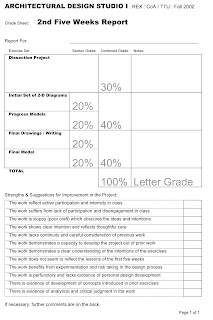If you've done the project already then bring what you have. What we should do for Tuesday is:
MAKE THREE SIMPLE MODELS EACH COMPRISED OF NO MORE THAN SEVEN (7) THINGS. USE ONLY WIRE, FOAM, STICKS, and CHIPBOARD.
Something was miss-transmitted when we did that last Form model.
Here are the sort of terms and conditions we can use in describing our models. You can ask yourself these things while working on the model.
FIrst, read the article "Sequences" by Tschumi. It will help.
Next, as you try to make the model answer these questions:
What is the FORM of the SPACES in the garden?
What is the FIGURE of the WHOLE in the garden?
What are the SPATIAL PARTS of the garden?
What is the PART to WHOLE relationship in the garden?
Go back to your catalog and remember the parts.
Next, as you try to make the model, keep trying to answer this general question:
What are the qualities of the SPACES in the garden?
Answer the following specific questions with the garden model. You won't have an answer for each. That is fine but keep considering.
Next, as you try to make the model answer these questions:
What are the
qualities of the INDIVIDUAL SPACES:
a) Shape (cubic, triangular, cylindrical, lattice, etc.)
b) Size (large, small, big, little, etc.)
c) Proportion (narrow, cubic, vertical, horizontal, extended, compressed, etc.)
d) Figure (simplicity v. complexity)
e) Solidity (defined v. contained)
f) Opacity (opaque, translucent, transparent)
Simultaneously, try to make the model answer these questions:
What are the
qualities of the RELATIONS of SPACES:
a) Hierarchy (primary, secondary, tertiary)
b) Composition
c) Jointure (interlocking, butt, lap, gapped, laminated, inlaid, implied, nested, linked, biscuit butt, etc.)
d) Structure (armature, grid, (holding v. held), repetition, datum)
e) Orientation (parallel, opposed, crossing, skewed, aligned, etc.)
As you are making the model keep trying to see how it answers these questions:
What is the FORM of the SPACES in the garden?
What is the FIGURE of the WHOLE in the garden?
What are the SPATIAL PARTS of the garden?
What is the PART to WHOLE relationship in the garden?
To answer this general question:
What are the qualities of the SPACES in the garden?
You figure it out by making models of the thing.














































